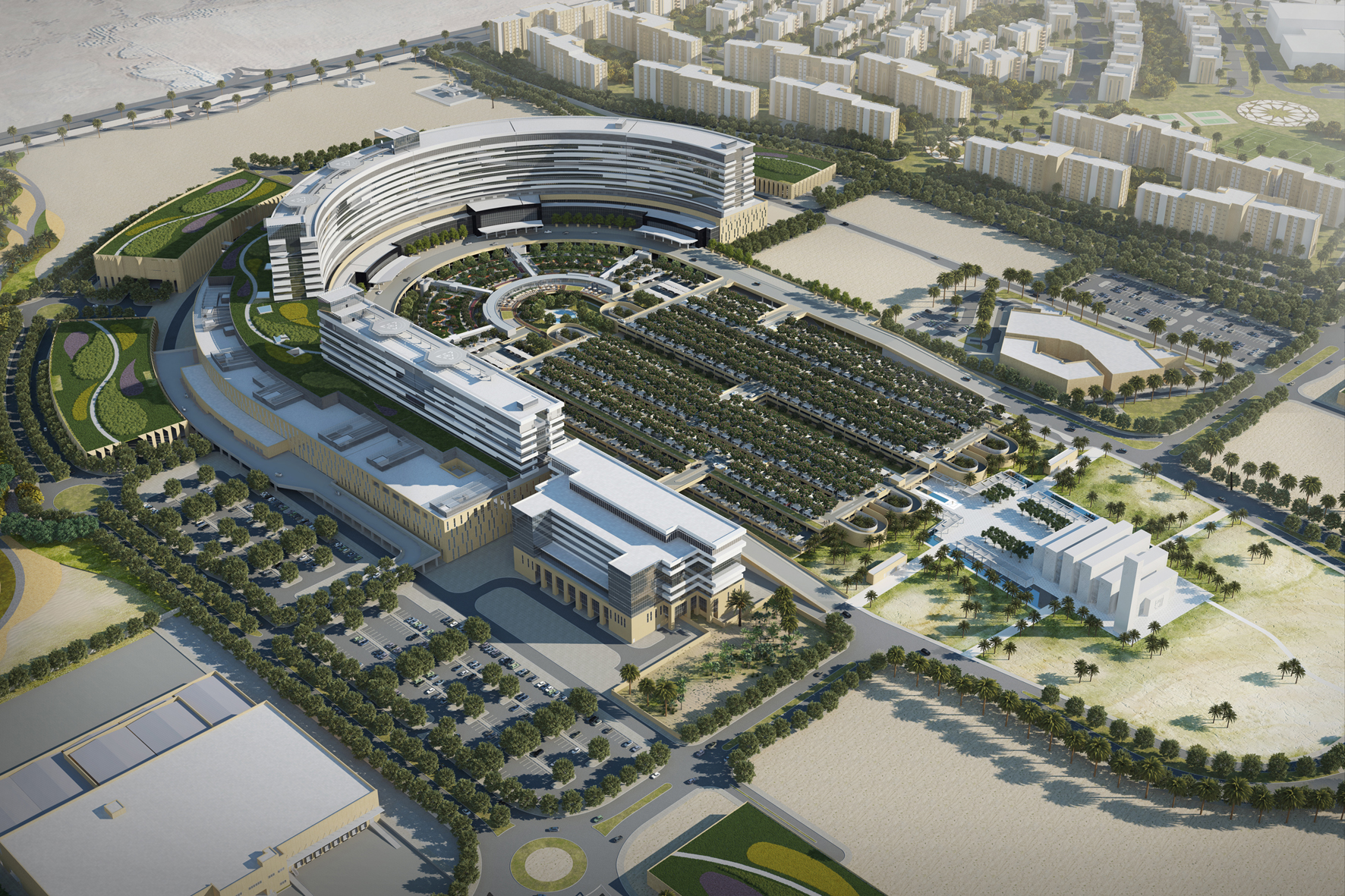
RYIADH & JEDDAH, SAUDI ARABIA

SECURITY FORCE MEDICAL CENTER
RYIADH & JEDDAH, SAUDI ARABIA
Company: P&T Architects and Engineers
GFA: 495.000sqm
No. of Storeys: G+12
The Security Force Medical Center is a master planned medical campus which includes 1200 bed single-room hospital with 46 operating theatres and all the specializations required for adults and children, mental health and rehabilitation.
Due to confidentiality agreement, no further information/drawings can be disclosed.
Key Responsibilities:
I.Design development:
• Responsible for re-planning of the non-clinical departments so that the required areas, organization and code compliances are met.
• Managed, reviewed and commented on drawings with responsibility for timely delivery of structural rising elements packages (arch. submissions)- 100% approval, DD to IFC Stages.
• Liaising with acoustic sub-consultants. Assured they receive architectural submissions and deliver in a timely manner.
• Reviewed sub-consultants' submissions and reports to ensure design correctness and completeness as well as scope compliance.
• Reviewed all plans before submissions, assuring ADA requirement are met.