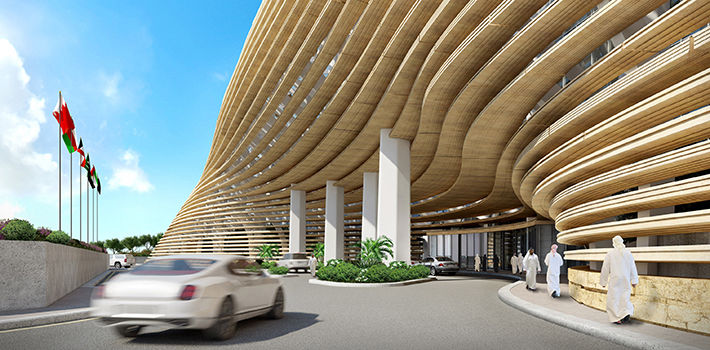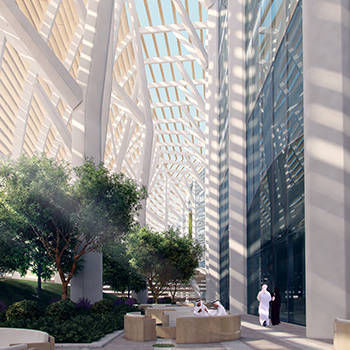

Doha, Qatar
QNCC SOLIS HOTEL
DOHA, QATAR
Company: P&T Architects and Engineers
GFA: 59,700 sqm
No. of Storeys: 9
The Qatar National Convention Centre Hotel architectural concept is an eroded sandstone hill in the Qatar desert.
Landscaped courtyards, cutouts and space between the outer screen and the inner building eliminate the boundaries between indoors and outdoors.
The building includes 439 guest rooms, suites, meeting rooms, and ballroom and a small retail area.
There is full spa/wellness and fitness center and a kids club. A tunnel connects directly to the large convention center
Key Responsibilities:
I. Design Development:
• Layout Development.
• Structural & MEP coordination.
• Reviewing and commenting on ID packages.
• Façade Design.